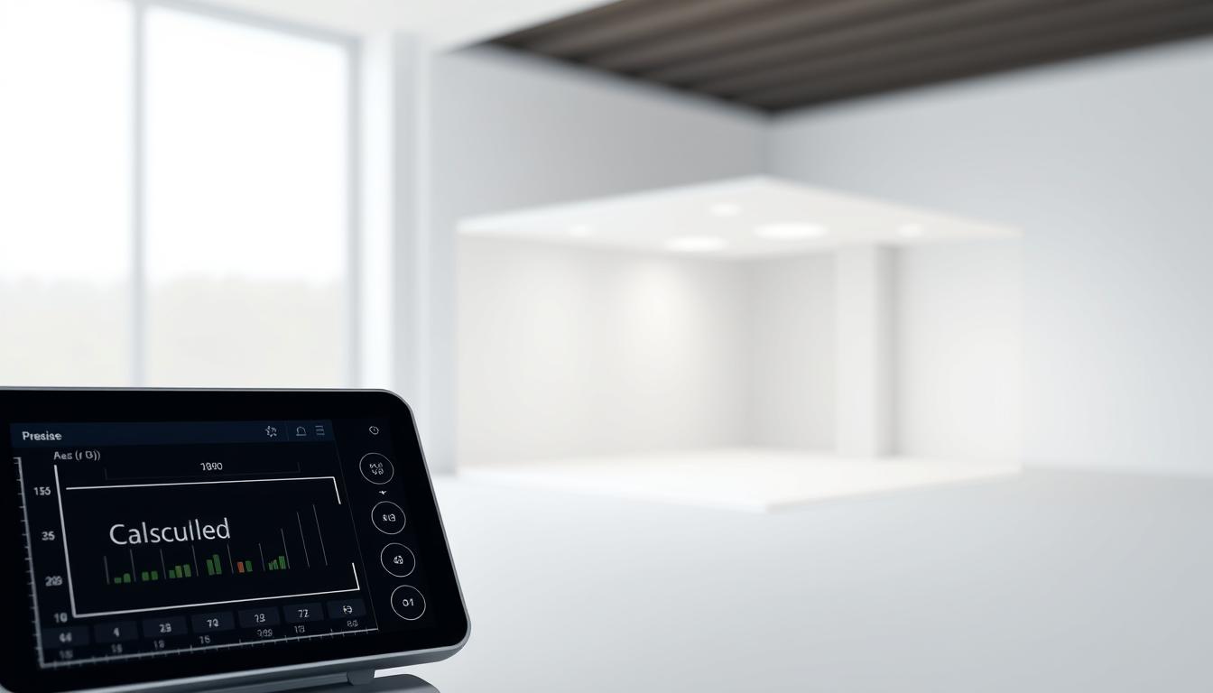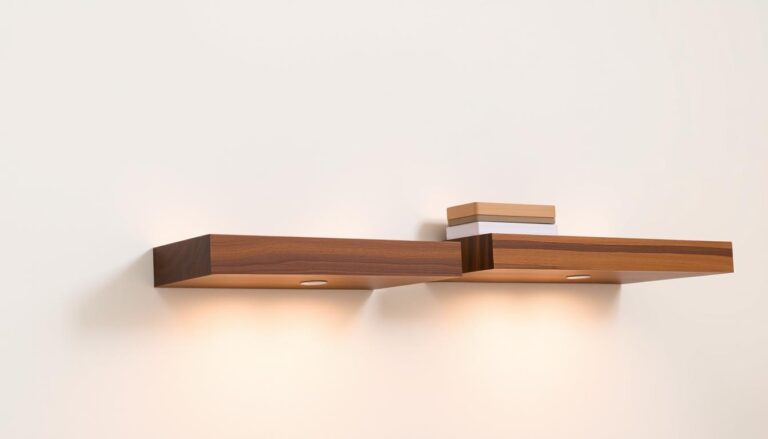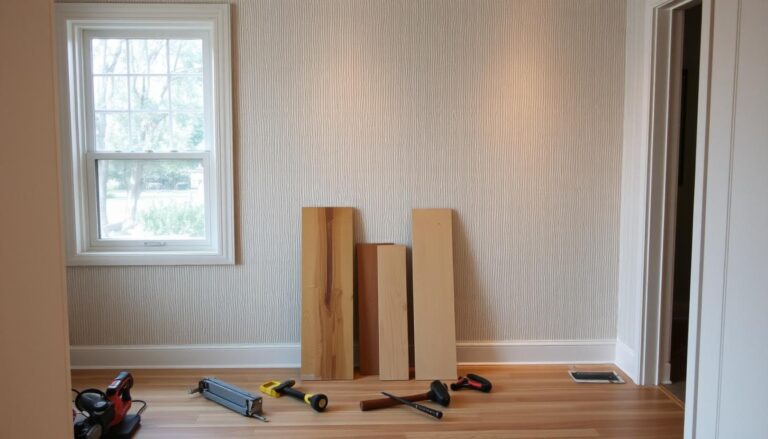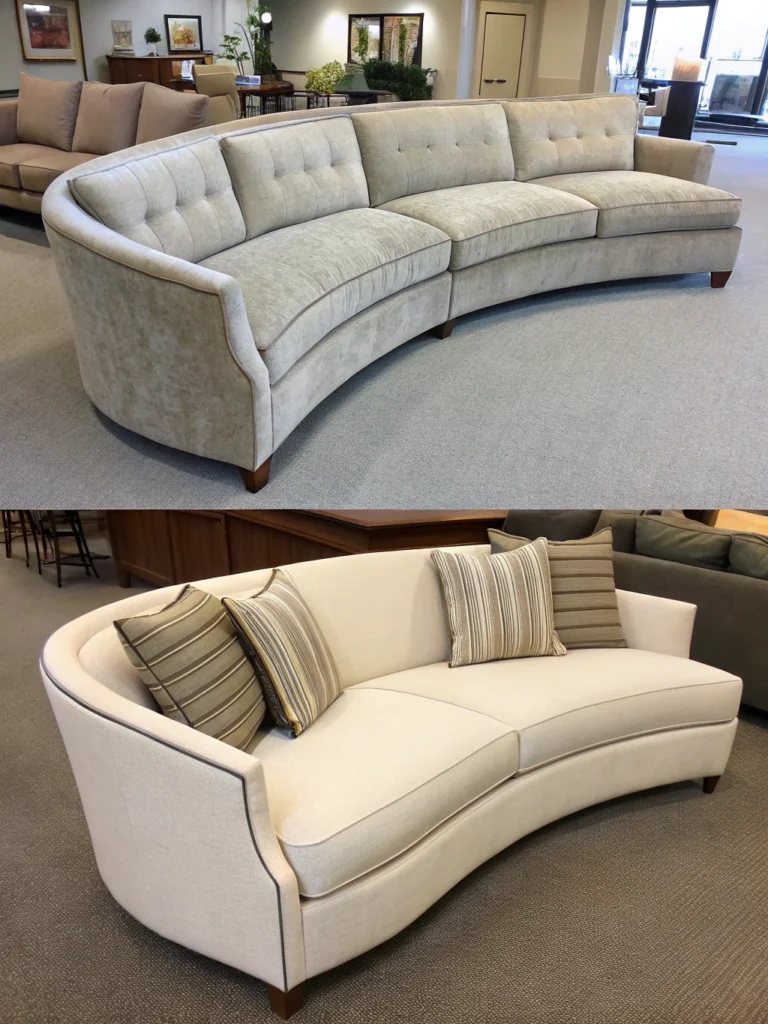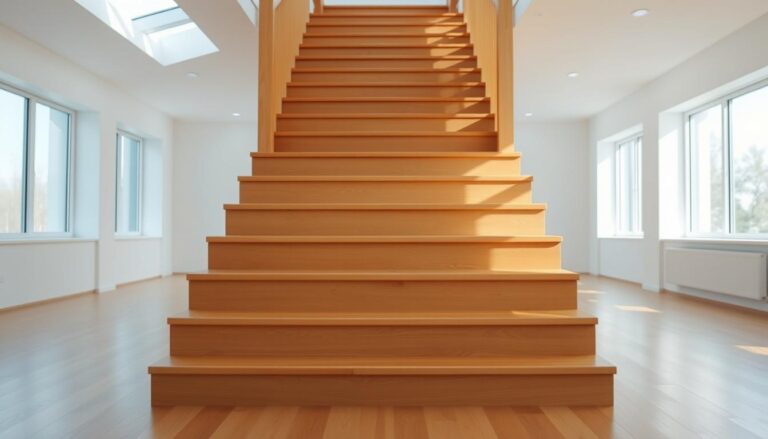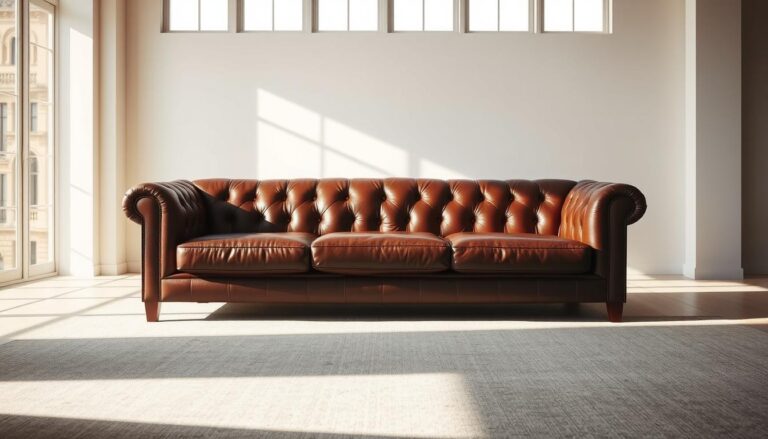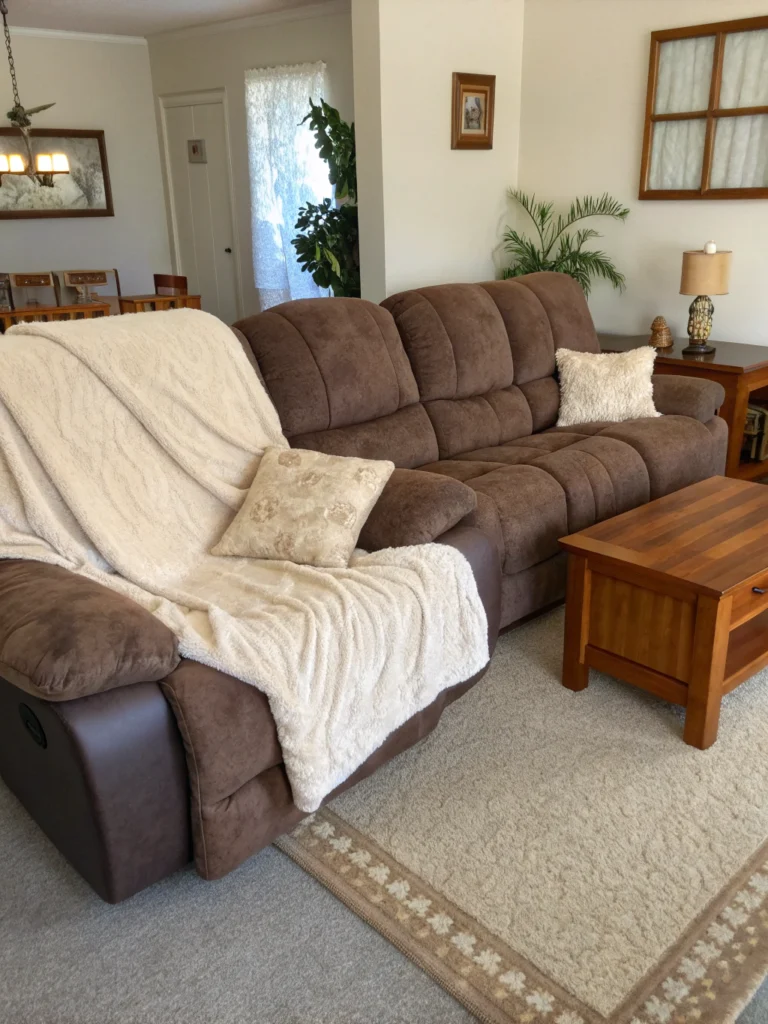Recessed Lighting Calculator: Plan Your Layout Easily
Are you having trouble figuring out the perfect lighting layout for your space? Planning the right lighting can feel overwhelming. But what if you had a tool to make it easier?
Using a recessed lighting calculator can change everything. It helps you create a well-lit space that looks good and works well.
With the right tool, planning your layout becomes simple. You can make sure your space is lit just right. In this article, we’ll show you how to use a lighting layout calculator to get the lighting you want.
Table of Contents
ToggleKey Takeaways
- Understand the importance of using a recessed lighting calculator
- Learn how to plan your lighting layout with ease
- Discover the benefits of a well-lit space
- Explore the features of a lighting layout calculator
- Achieve a functional and aesthetically pleasing lighting design
Understanding Recessed Lighting Basics
To make your home bright and welcoming, knowing about recessed lighting is key. It’s a favorite among homeowners for its modern look and focused light.
What Is Recessed Lighting?
Recessed lighting is installed into ceiling holes. It’s also called can lighting, pot lighting, or downlighting. Recessed led light replacement is popular for upgrading.
Types of Recessed Lighting Fixtures
There are many recessed lighting fixtures, each for different uses. Here are a few:
- Fixed fixtures: These stay in one place and are good for general lighting.A great starter option is the TORCHSTAR LED recessed lighting kit, perfect for fixed general lighting setups.
- Adjustable fixtures: These can be moved to light up specific areas or tasks.
- Baffle trim fixtures: These cut down on glare and are great for homes.
- Reflector trim fixtures: These send out more light.
Knowing about the types of recessed lighting fixtures helps pick the right ones for your space.
| Fixture Type | Application | Benefits |
|---|---|---|
| Fixed | General Lighting | Provides overall illumination |
| Adjustable | Task Lighting | Directs light where needed |
| Baffle Trim | Residential Use | Reduces glare |
Benefits of Proper Lighting Layout
A good recessed lighting plan can make your space better and look great. The benefits of proper lighting layout include better task lighting, a nicer atmosphere, and higher property value.
“Good lighting is a foundation for a well-designed space. It can make a room feel larger, cozier, or more inviting, depending on the layout and type of lighting used.”
Learning about recessed lighting basics helps you plan a lighting system that meets your needs and makes your home more appealing.
Why You Need a Recessed Lighting Calculator
A recessed lighting calculator makes planning your lighting easy. It helps make your space look and feel better. It ensures your lighting is well-planned and works well.
The Importance of Proper Light Distribution
Good light distribution makes your space feel welcoming. Uneven lighting can cause harsh shadows and bright spots. A recessed lighting calculator helps place lights right for even lighting everywhere.
- Reduces harsh shadows and bright spots
- Enhances the overall ambiance of the room
- Improves task lighting in specific areas
Avoiding Common DIY Lighting Mistakes
Many DIY projects go wrong because of bad lighting planning. Mistakes include wrong spacing, not enough lights, and bad placement. A recessed lighting calculator helps avoid these by using data for lighting design.
“Proper lighting can make or break the ambiance of a room. It’s not just about throwing some light in there; it’s about creating an atmosphere.” – Lighting Expert
Saving Time and Money with Accurate Planning
Using a recessed lighting calculator saves you time and money. It helps avoid expensive fixes and ensures you buy the right lights. This saves money upfront and cuts energy costs later.
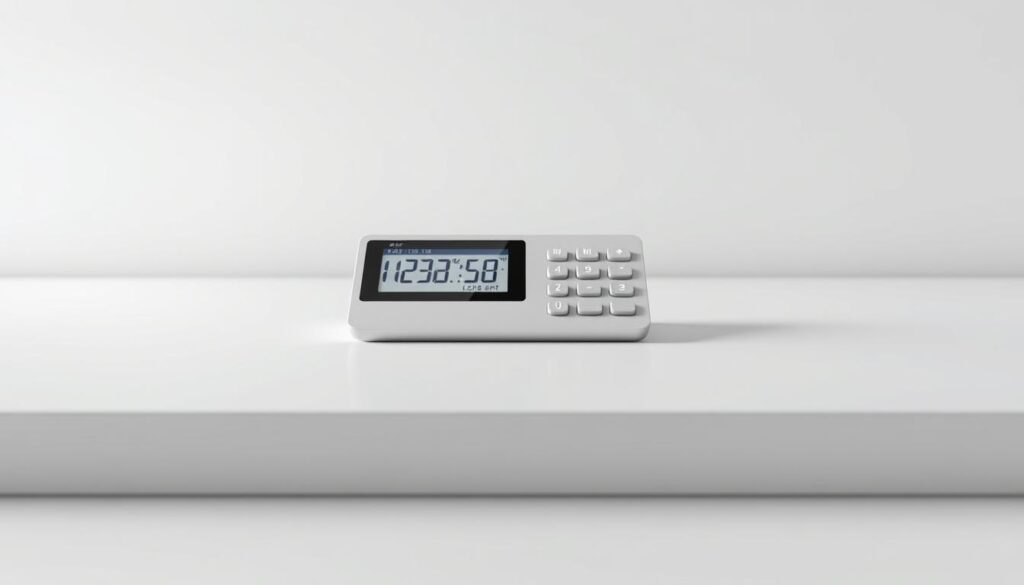
In short, a recessed lighting calculator is key for better lighting. It ensures even lighting, avoids DIY mistakes, and saves money. You’ll get a space that’s well-lit and welcoming.
Key Factors That Determine Your Lighting Needs
When figuring out your lighting needs, several important factors come into play. These ensure your space is well-lit and functional. It’s key to understand these factors for the right lighting balance in your home or office.
Room Size and Ceiling Height
The size of your room and ceiling height are crucial. Larger rooms need more light, while smaller ones require less. Higher ceilings might need more powerful lights or extra fixtures for good lighting.In such cases, Philips BR30 LED bulbs are an excellent choice, offering bright yet energy-efficient illumination for tall ceilings.
The type of ceiling you have can also influence your lighting layout and fixture choice. For inspiration and practical tips, check out our guide to the best ceilings with recessed lighting for every room.
Room dimensions affect recessed can light spacing. For example, big rooms need lights farther apart but with more light. Small rooms can have lights closer together with less light.
| Room Size (sq. ft.) | Ceiling Height (ft.) | Recommended Number of Lights |
|---|---|---|
| 100-150 | 8 | 4-6 |
| 200-250 | 9 | 6-8 |
| 300-350 | 10 | 8-10 |
Room Function and Task Areas
The room’s function and tasks done there impact lighting needs. Kitchens and home offices need brighter lights for detailed tasks.
Task lighting is key for activities like reading, cooking, or working. It reduces eye strain and boosts productivity.
Existing Natural Light Sources
Natural light in your room affects your lighting needs. Rooms with lots of natural light may need less artificial light.
Think about your windows’ orientation and the time of day for natural light. North-facing windows give softer light, while south-facing windows get direct sunlight.
Desired Brightness Levels
Your preference for brightness is also important. Some like bright spaces, while others prefer dimmer ones.
Adjusting brightness is possible with dimming systems or the right light bulbs.For example, the Lutron Caseta smart dimmer kit makes it easy to control brightness and create custom lighting moods. This lets you customize the lighting to your liking and mood.
How to Use a Recessed Lighting Calculator Step by Step
A recessed lighting calculator is a must-have for homeowners and designers. It makes planning your lighting layout easy. Just follow a few simple steps to use it.
Gathering Necessary Room Measurements
To begin, you need to measure your room. This includes its length, width, and ceiling height. Getting these measurements right is key for the calculator to work well.
For a rectangular room, measure the length and width in feet. If your room is irregularly shaped, break it down into simpler shapes. This helps calculate the area accurately.
Inputting Data into the Calculator
With your measurements ready, start entering them into the calculator. You’ll need to provide room dimensions, desired brightness, and the lighting type. Most online tools will guide you through this.
Make sure to enter your data correctly. This affects the calculator’s suggestions for your lighting setup.
Understanding and Interpreting Results
After entering your data, the calculator will suggest a lighting plan. It will tell you how many fixtures you need, their spacing, and the best fixture types.
Remember, these suggestions are general. You might need to tweak them based on your specific needs and preferences.
Adjusting Recommendations to Your Specific Needs
Review the calculator’s suggestions and make any necessary adjustments. Think about your room’s layout, any obstacles, and your lighting preferences.
For example, if the calculator suggests a spacing, you might need to adjust it based on your room’s layout and furniture.
| Room Dimension | Recommended Fixture Count | Suggested Spacing |
|---|---|---|
| 10×10 feet | 4 | 3-4 feet |
| 12×15 feet | 6 | 4-5 feet |
| 15×20 feet | 8-10 | 5-6 feet |
By following these steps and using a recessed lighting calculator, you can design a lighting plan that improves your space’s function and feel.
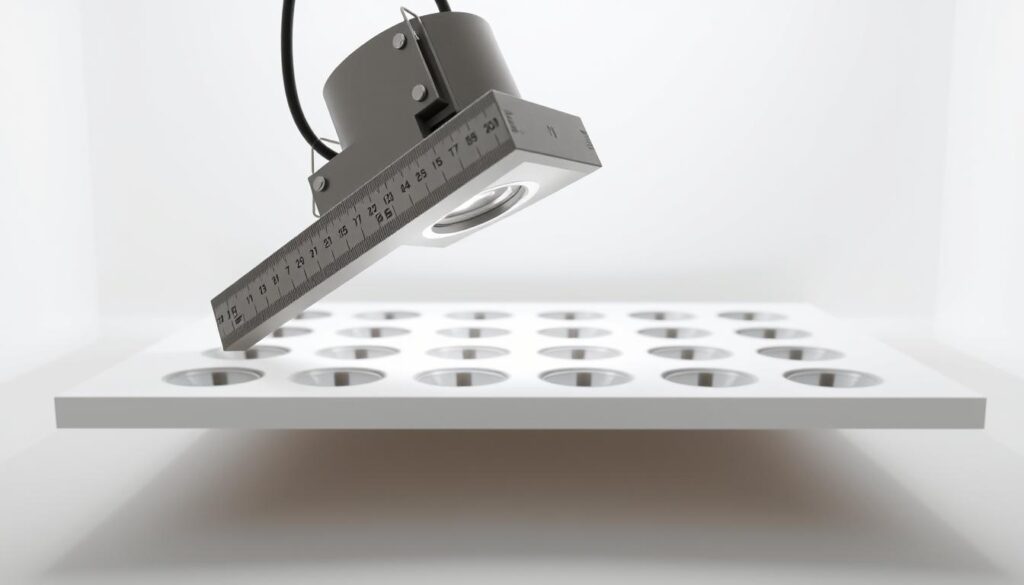
Recessed Lighting Spacing Guidelines
Knowing how to space recessed lighting is key for the right light in your room. The right spacing makes sure the light is even, making your space feel cozy and welcoming.
General Rule of Thumb for Spacing
A simple rule is to divide your ceiling’s height by two to find the spacing. For an 8-foot ceiling, that’s about 4 feet between lights. But, you might need to tweak this based on your room’s lighting needs.
Wall Washing vs. General Illumination Spacing
Spacing changes based on the lighting’s purpose. For overall light, lights are spread out. But for wall washing, they’re closer to give a smooth light on walls. Knowing your lighting’s goal helps pick the right spacing.
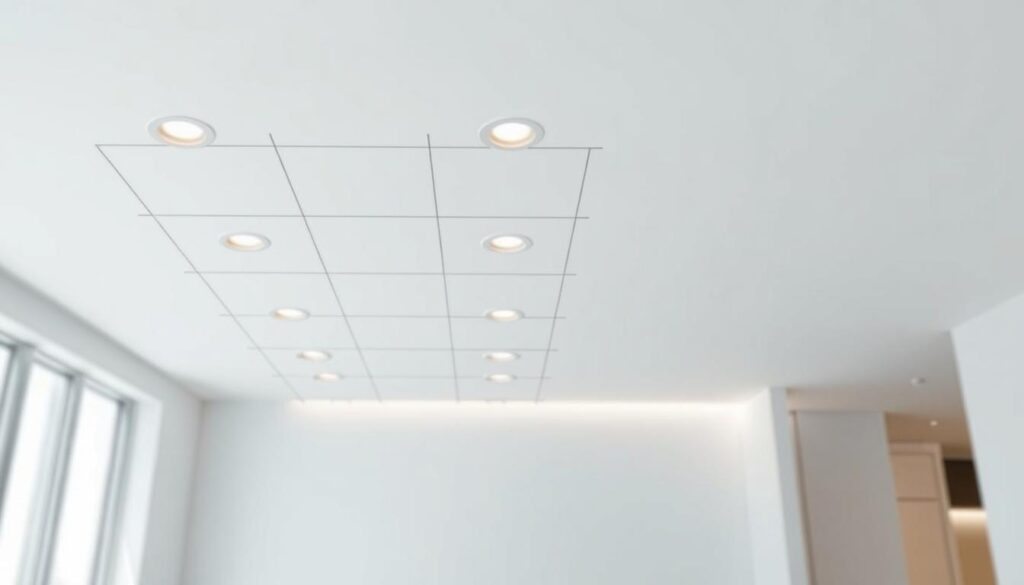
Working Around Obstacles and Fixtures
Often, you’ll need to adjust your lighting plan for things like beams or ductwork. This might mean getting creative or asking a pro for help. Adjustable fixtures can be a good solution.
Spacing Considerations for Different Ceiling Heights
Ceiling height affects how far apart your lights should be. Taller ceilings mean lights can be farther apart. Shorter ceilings might need lights closer together. Also, some lights are made for certain heights.
By using these tips and thinking about your space’s unique needs, you can make a lighting plan that looks good and works well.
Room-Specific Recessed Lighting Layouts
Different rooms in your home need different kinds of lighting. Knowing what each room needs is key to good recessed lighting. The right lighting can change how a room feels and works.
Kitchen Lighting Considerations
In the kitchen, focus on areas where you do tasks like cooking and prep work. Good lighting here makes things safer and more efficient.
For kitchen recessed lights, aim to place them 12 to 18 inches from cabinets. This distance helps get the lighting right.
For even more focused task lighting, especially under cabinets or for accent lighting in kitchens, you might also consider using recessed puck lighting. These compact lights can perfectly complement your main recessed fixtures.
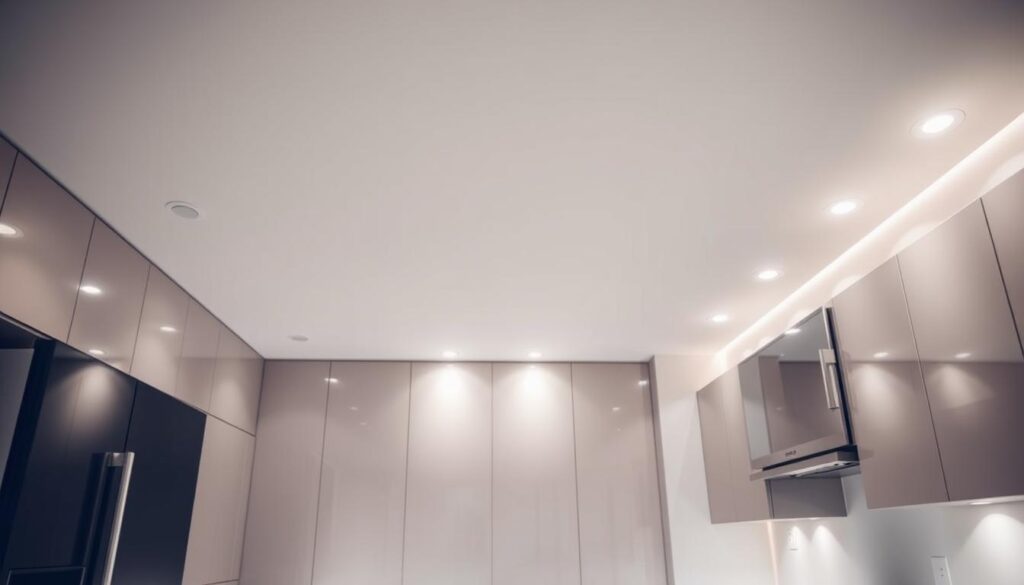
Living Room and Bedroom Planning
In the living room, think about where people sit and read. Recessed lights can add layers of light, making the space feel cozy and bright.
Bedrooms need softer light. Dimmable recessed lights can help make the room feel calm and inviting.
Bathroom Recessed Lighting Requirements
Bathrooms need lights that can handle moisture and are bright near mirrors and sinks. LED lights are a smart choice because they’re cool to the touch and save energy.
Home Office and Task-Oriented Spaces
In home offices, good task lighting is a must to avoid eye strain. Recessed lights can make work areas bright and comfy.
| Room Type | Lighting Considerations | Recommended Fixture Placement |
|---|---|---|
| Kitchen | Task lighting for countertops and cooking areas | 12-18 inches from cabinets |
| Living Room | Layered lighting for ambiance and tasks | Spaced evenly across the ceiling |
| Bathroom | Moisture-resistant fixtures, bright lighting around mirrors | Around vanity areas and shower |
| Home Office | Task lighting for workspaces | Directly above work areas |
Choosing the Right Recessed Lighting Components
To make your recessed lighting project a success, you need to know the different parts involved. Recessed lighting is complex and needs careful planning. You must pick the right parts to get the lighting effect you want.
Housing Types and Installation Methods
The housing is key in recessed lighting. It holds the light fixture and is put in the ceiling. There are new construction and remodel housings. New construction housings are for when you build a house, and remodel housings are for updating existing ceilings.
There are also different ways to install, like IC (Insulation Contact) and Non-IC rated housings. IC-rated housings are better for ceilings with insulation. They are safer and more energy-efficient.
Trim Styles and Their Applications
The trim is what you see of the recessed lighting. It comes in many styles to fit different looks and needs. You’ll find baffle, reflector, and eyeball trims. Baffle trims cut down on glare, and reflector trims make light brighter.
Choosing a trim style depends on where you’re using it and what you want it to do. For example, baffle trims work well in kitchens and living rooms. Reflector trims are better for areas where you need more light.
LED vs. Traditional Bulb Options
When picking a bulb for your recessed lighting, you can choose between LED and traditional bulbs. LED bulbs save energy and last longer, making them a favorite among homeowners.
To dive deeper into the different types of recessed light bulbs and how to choose the best option for your space, explore our comprehensive Recessed Light Bulbs Guide 2025.
Traditional bulbs might cost less at first but can be more expensive over time. They don’t last as long and use more energy.
Smart Lighting Integration Possibilities
Smart lighting is getting more popular. It lets you control your lights from anywhere and saves energy. Many recessed lighting fixtures now have smart features like Wi-Fi connectivity and voice control.
With smart lighting, you can set up lighting scenes, schedule when lights turn on and off, and keep an eye on how much energy you use.
Implementing Your Recessed Lighting Plan
Now that you’ve figured out how many recessed lights you need, it’s time to start. To make your lighting work well and look good, follow a few important steps.
Creating a Visual Layout Map
First, make a visual plan of your recessed lighting. You can use graph paper or a digital tool. Mark where each light will go based on your calculations. This map will help you or your electrician see the layout when installing.
Selecting the Right Fixtures
With your map ready, choose the right recessed lighting fixtures. Think about the trim style, bulb type, and housing. Your calculator results will help you pick fixtures that meet your needs, answering “how many recessed lights do I need” well.
Working with Professionals
If DIY electrical work makes you nervous, it’s smart to hire licensed electricians and contractors. They can offer great advice and make sure your lighting is installed safely and right.
DIY Installation Tips
If you’re doing the install yourself, think about how hard it is and your skill level. Always follow safety rules and local electrical laws. Look up online resources or DIY guides for step-by-step instructions on installing recessed lighting, remembering important DIY installation tips.
Conclusion
Now you know why recessed lighting is key and how to use a calculator for it. You’re set to make a lighting plan for your space. Think about room size, ceiling height, and how bright you want it to be.
Using the best calculator or tool helps place lights right. This avoids DIY mistakes. It makes your space look better and work better, saving energy too.
When you start your project, pick the right lighting parts. Choose housing, trim, and bulbs that fit your design. A good lighting plan makes your home look great and meet your needs.

